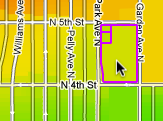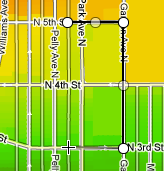WELCOME!
The King County Right Size Parking Calculator allows you to view estimated parking/unit ratios for multi-family developments throughout urban areas of King County, WA (Seattle area). The calculator is based on a powerful model developed from current local data of actual parking use. While it is intended to help support and guide parking supply and management decisions, it should not be viewed as a definitive answer. Rather, it should be seen as a resource to inform discussions, weigh the factors impacting parking demand, and help consider the proper provision of parking.
FIND YOUR AREA
Enter a location above or use the zoom and pan tools on the map. To select parcels, you must zoom in close enough to see individual parcel boundaries. Once you’re close enough, the selection tools in the upper right of the map will become active.
SELECT YOUR PARCEL(S)



Click the “Select” button and click on the parcel(s) you’d like to inspect. You will see a parking/unit estimate appear in the box above. To unselect a parcel, click the parcel a second time and then click “Remove parcel.”
To select a larger area:
Neighborhood or City: Use the “Select Area” drop down
Custom Area: Click the “Draw” button and create a custom area to select parcels. As you are selecting parcels, the parking/unit estimates will assume one building (as defined in the Building and Parking Specifications tab) on each parcel. If you wish to build one building on multiple parcels, click the “Merge” button.
CREATING SCENARIOS
Once you have selected the parcel(s) of interest, you have the option to click through the “Building and Parking Specifications” and “Location Characteristics” tabs to adjust the default inputs.
Be sure to view the Optimized Parking Supply and Market Price section to help you develop your scenario. This is meant to help users find the right balance of parking supply and parking price for the building composition and location.
VIEW RESULTS
Parking/Unit Ratio: The box above will show the estimated parking spaces per residential unit for the selected building(s), called the parking/unit ratio. When multiple parcels are selected, it will show an average. To view additional information about the selection, click the down arrow in the purple box.
Parking Impacts: This tab provides average parking construction costs and estimated vehicle miles traveled (VMT) and greenhouse gas (GHG) emissions based on the amount of parking.
Selection Info: Click the up arrow in the bottom right for trip generation reduction estimates and Census data on average commute distance and journey to work mode split.
Note: Areas of the map without the Parking/Unit Ratio thematic color map are outside of the model’s geographic coverage.

 ≤1.22
≤1.22
